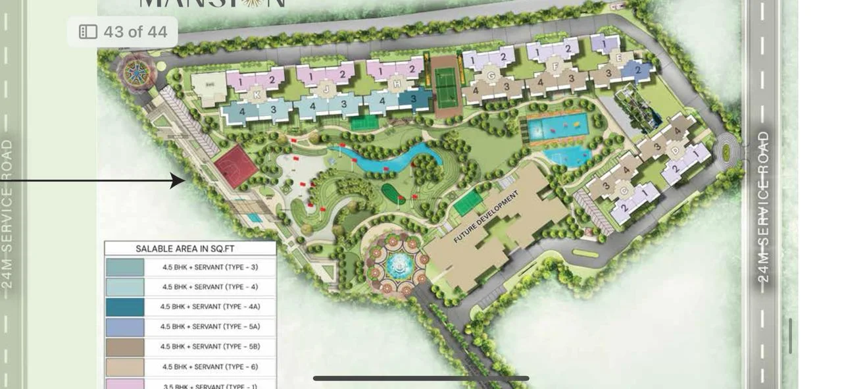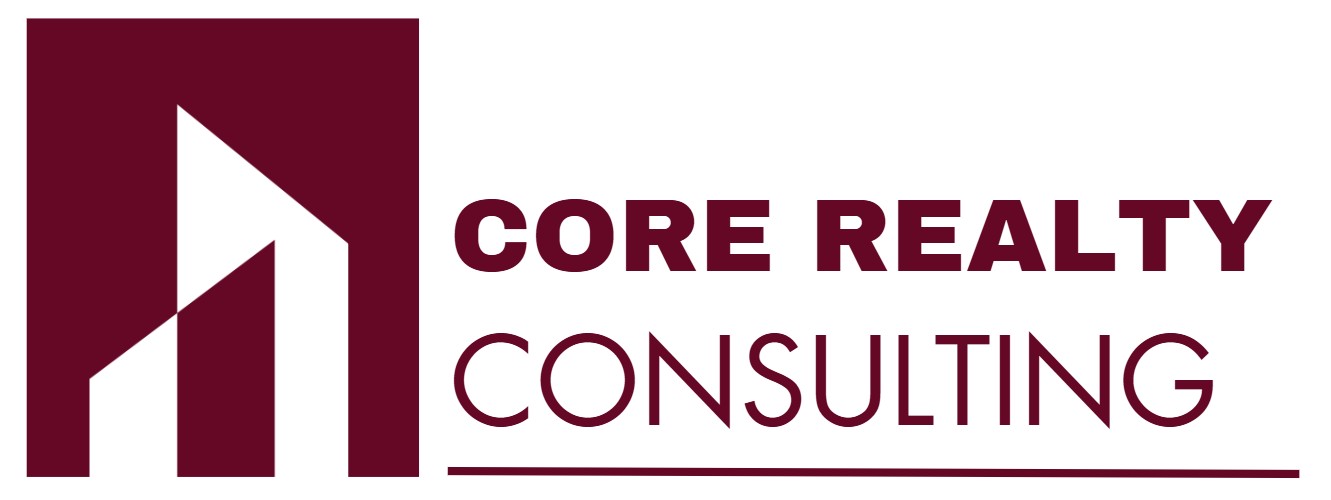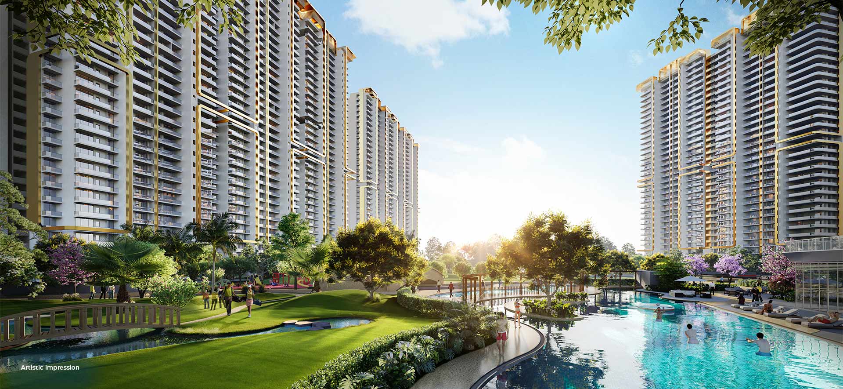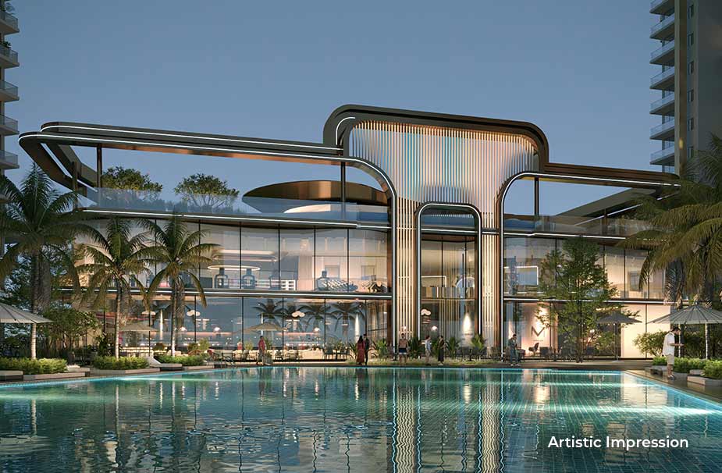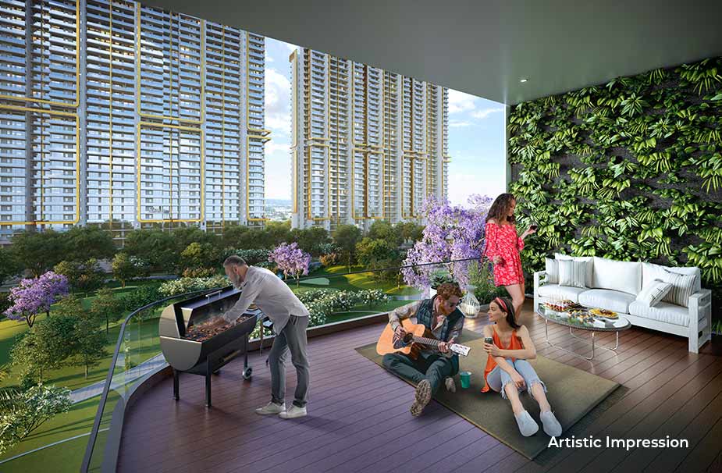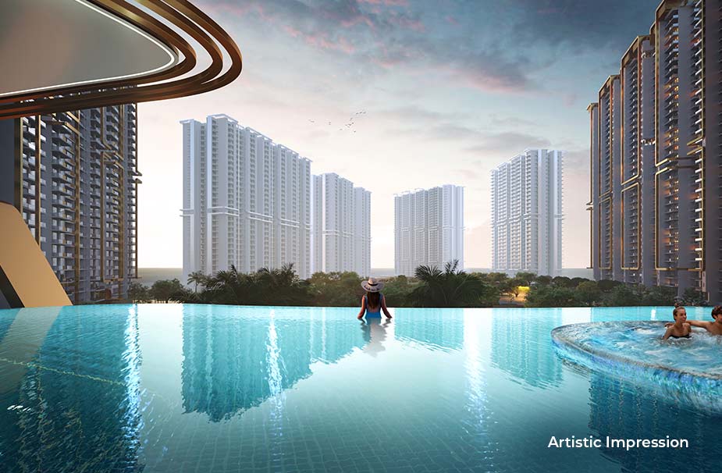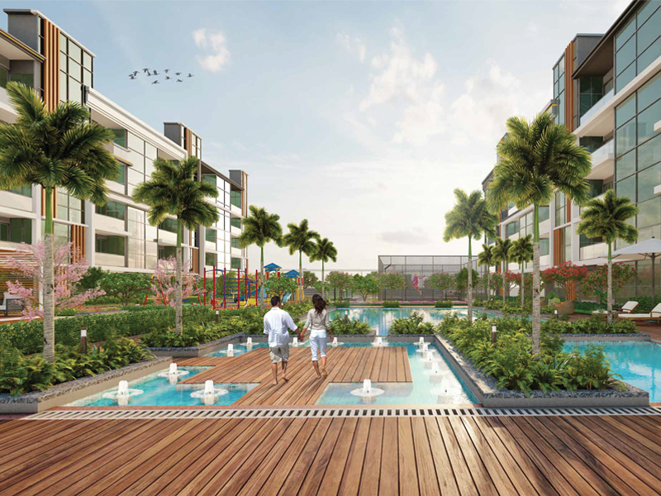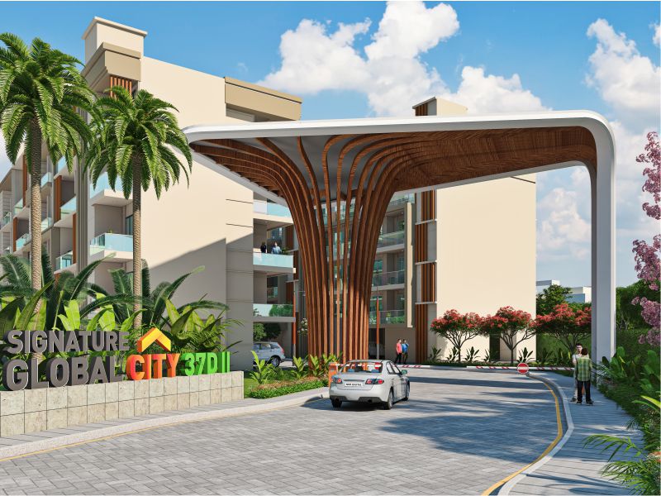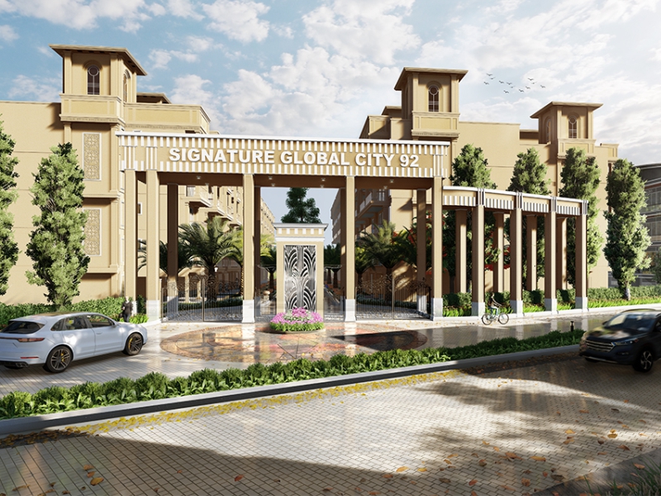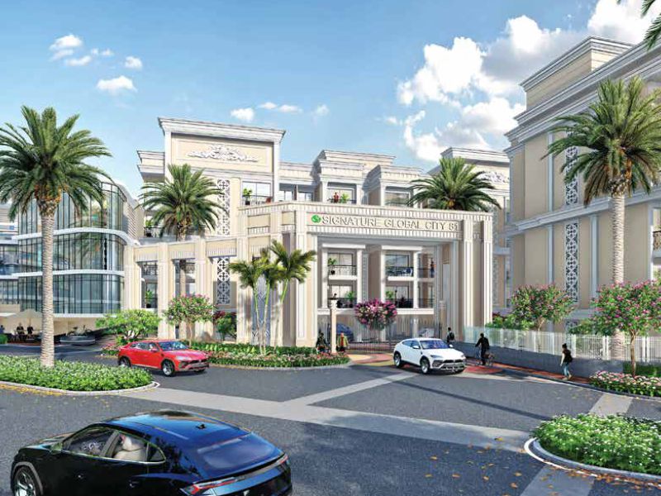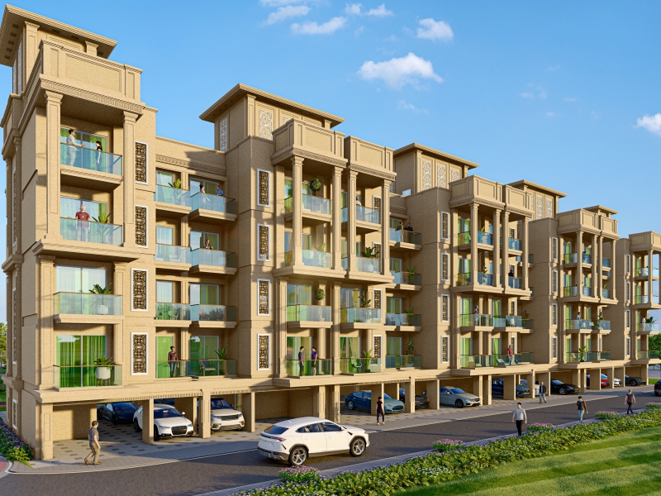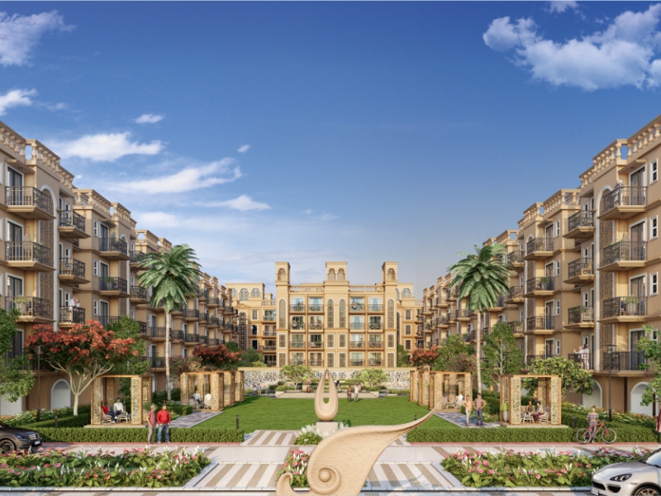M3M Mansion
M3M Mansion is truly a remarkable addition to the master development, SCDA, encapsulating a luxurious golf-themed lifestyle with meandering water bodies, exquisite landscape and an uber luxury club life. Each residence is meticulously designed to provide a blend of modern architecture with spacious interiors ensuring that elegance and comfort are at the forefront of M3M Mansion.
With a focus of building lifestyles a notch above and keeping consideration into minds that the urban living landscape is also evolving and buyers want to get rid of modern era problems i.e cluttered roads, poor air quality, parking and walking spaces, safety and environs, with an intensive research for a better lifestyle M3M has planned to role it out on vital location which Dwarka Expressway the largest expressway of India. Which comes under SCDA ( Smart City Delhi Airport) a 250 acres of master development plan.
Magnificent Living
- The Site
- The Brains Behind the Marvel
- The Connect to Nature
- The Road to Your Residence
- A Design that Reflect Your Soul
- The Secure Environs
- The Club Life
A Site To Fall In Love With
- Project Size – 10 Acres.
- Upto – 32 Floors.
- 9 + 9 Holes – Chip and Putt – Golfing Scape Spread Over 1.25 Acres.
- 7.5 Acres of Central Vistas Designed to Keep Fluidity of walking Pathways.
- Rejuvenating Aquatic Serenity Meandering Water Bodies & Fountains Through Lush Grass Carpet.
- Perfect Relaxation Spots – Shaded Benches & Gazebos For Sitting Spaces.
- Towering trees for shade – High oxygen releasing species for maintaining air quality.
- Grand Entrance Plaza with welcoming water features.
A Design That Reflects Your Soul
- Unobtrusive and large size Wrap Around Balconies.
- Terraces that can be your elevated garden space.
- Elegant Deck Spaces.
- A Branded Kitchen – European Branded Fully Fitted Kitchen.
- Interiors – key Specifications.
- Imported Marble – Engineered Wooden Flooring – VRV Air-conditioning.
- Spectrum Of Choices To Pick From.
- 2100- 7000 Sq. Ft. – 3.5 , 4.5 and 5 BHK.
- Option of Family Lounge, Study Spaces and Puja Room.
- 4 High Speed Air-Conditioned Elevators in every Tower – Speed @ 2.5 m/s.
- Automated Curtains – Mood Lighting – Biosensing Doors.
Location Map
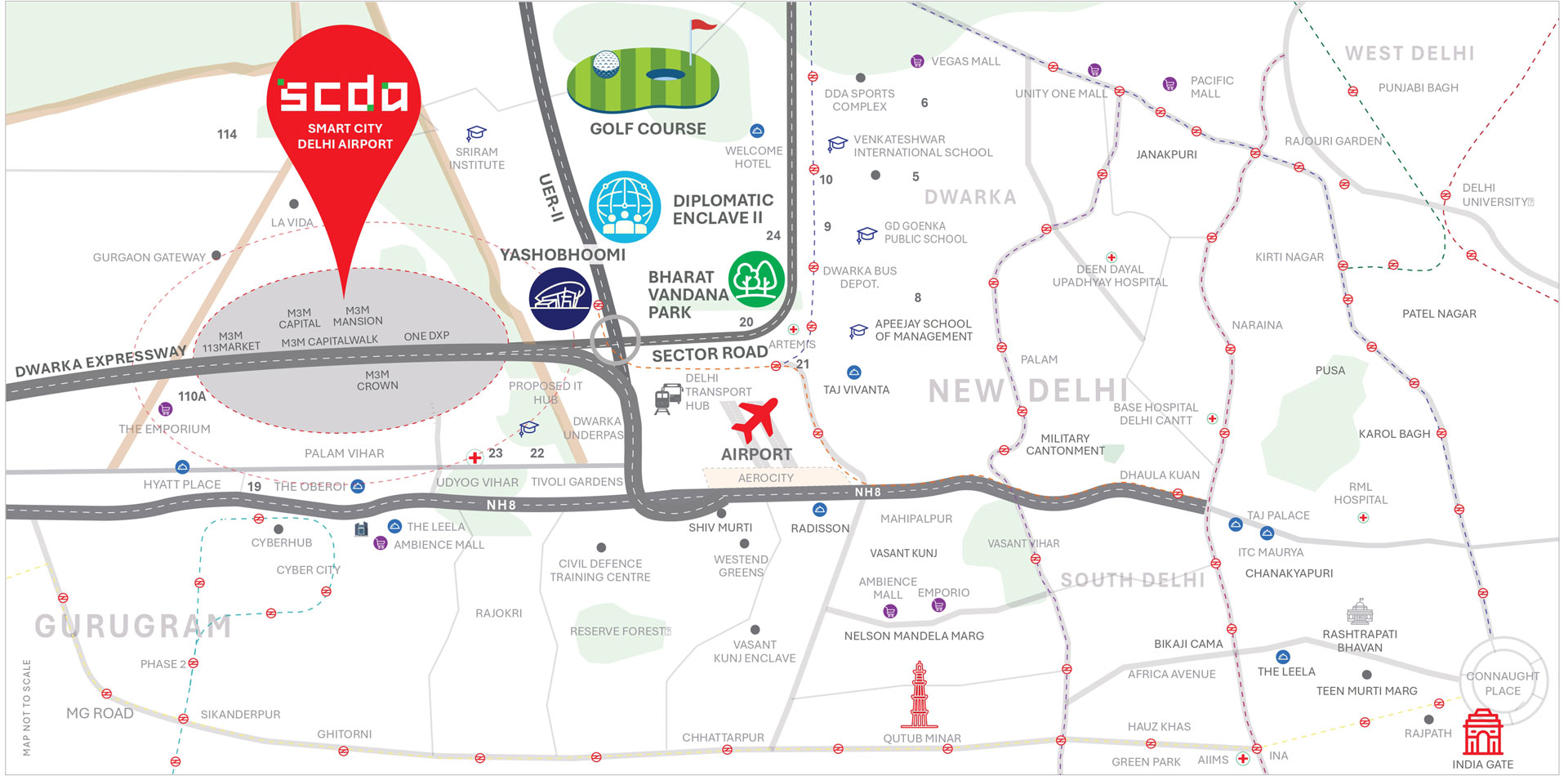
Master Plan
